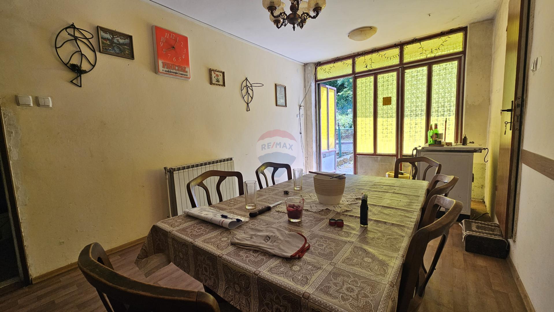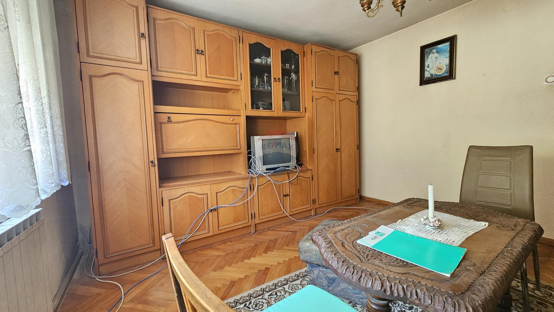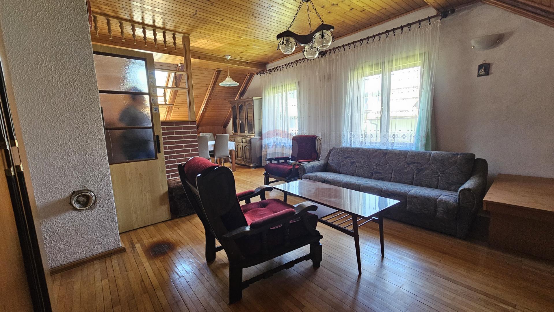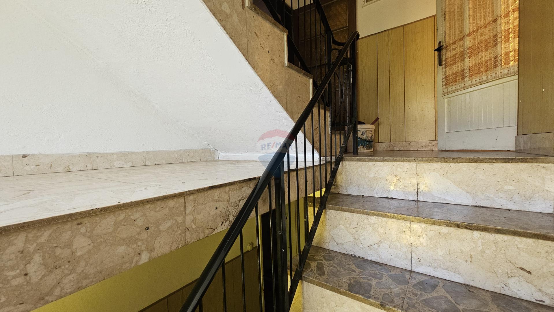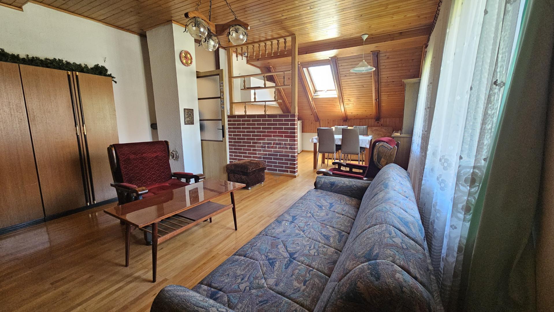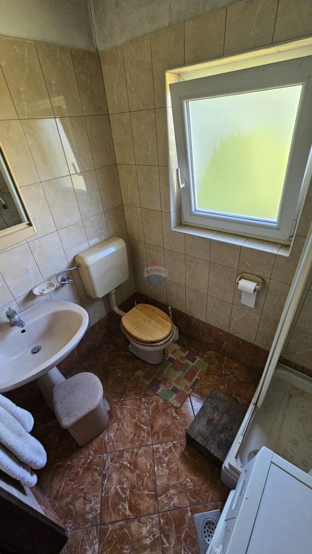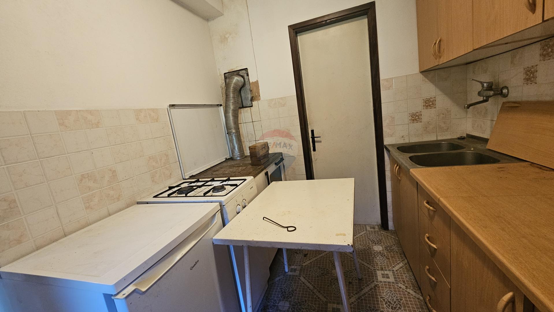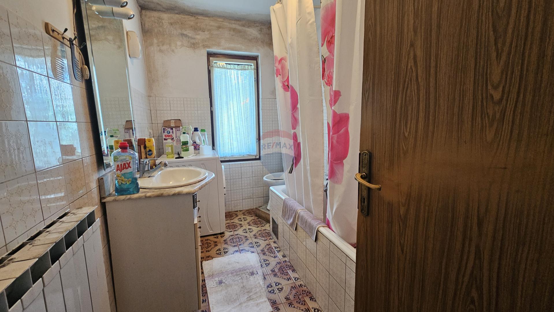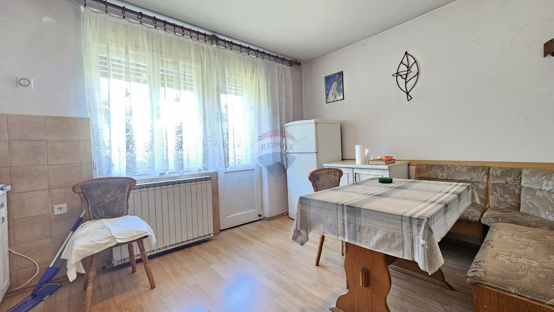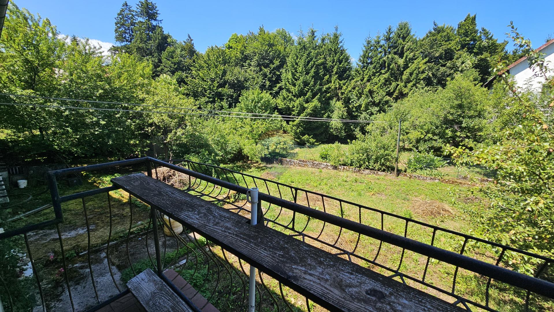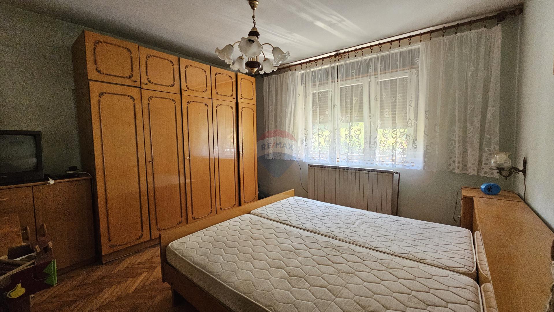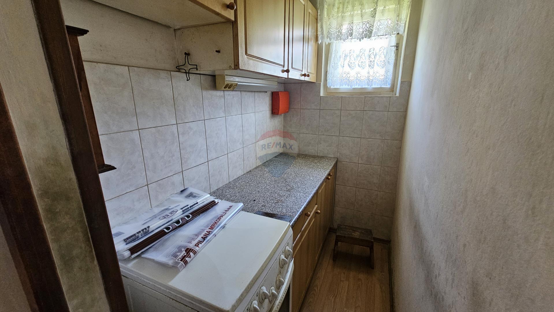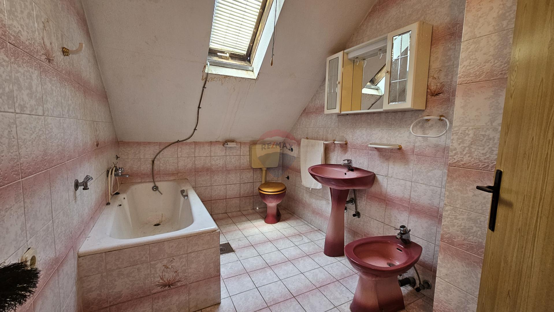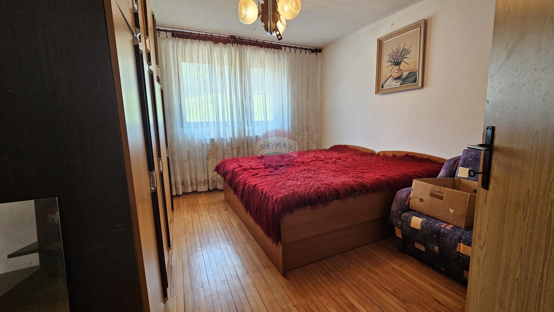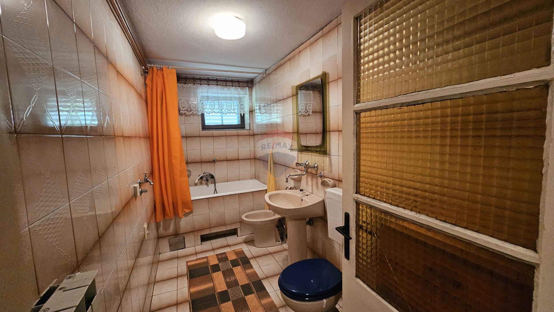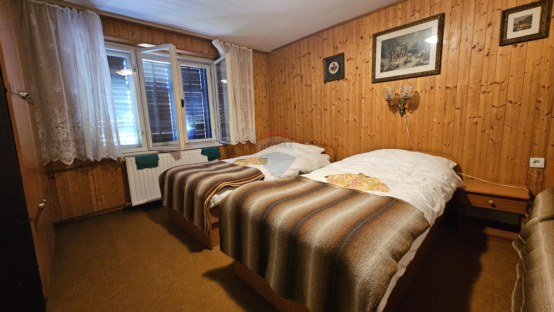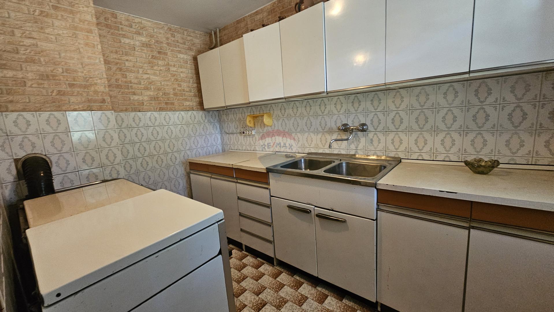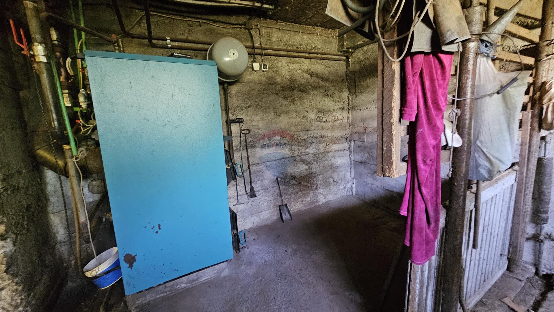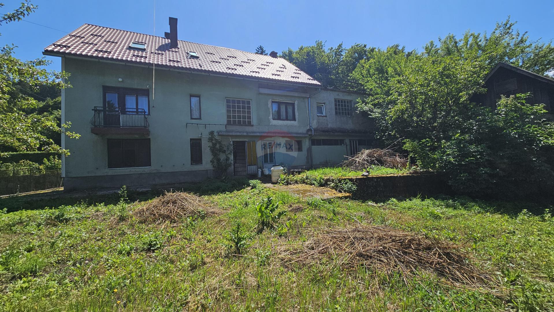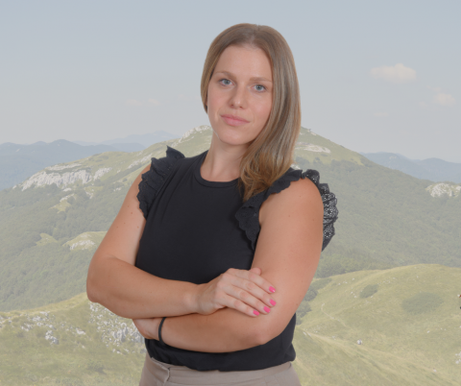- Location:
- Delnice
- Transaction:
- For sale
- Realestate type:
- House
- Total rooms:
- 15
- Bedrooms:
- 8
- Total floors:
- 1
- Price:
- 199.000 €
- Square size:
- 600 m2
- Plot square size:
- 1.500 m2
For Sale – Multi-Unit House with Workshop and Large Plot, Delnice
A multi-unit house for sale in Delnice, with a total floor area of approx. 200 m² and a land plot of 1,500 m². The property includes three residential units, a large terrace, and a workshop located underneath. The roof and façade have been recently renovated, and part of the exterior PVC windows has been replaced.
Key Features:
Total floor area: approx. 200 m²
approx. 100 m² residential space
approx. 100 m² terrace + workshop underneath
Land size: 1,500 m² (meadow and small forest, all in one piece)
Recently renovated roof and façade
Partially replaced PVC windows
Layout:
Ground floor:
Small apartment
Main kitchen
Auxiliary (second) kitchen
Living room
One bedroom
Attic (access via internal marble staircase):
Spacious apartment with three bedrooms
Open-plan kitchen and living area
Access to the terrace
Basement:
Additional apartment (previously rented to workers)
Access to cellar and boiler room
Boiler room with newer central heating unit
Central heating system installed throughout the house
Additional Information:
The workshop under the terrace has a separate entrance and can be used as a workspace or rented out. This property is ideal for a larger family, multi-generational living, home-based business, or as an investment for rental purposes.
Advantages:
Three separate residential units
Recently renovated roof and façade
Partially updated PVC joinery
Large continuous land plot
Heating system throughout the house
Quiet and practical location in Delnice
Possibility to live and rent simultaneously
A versatile property with great potential – suitable for living, business, or investment.
For more information or to arrange a viewing, feel free to contact us.
A multi-unit house for sale in Delnice, with a total floor area of approx. 200 m² and a land plot of 1,500 m². The property includes three residential units, a large terrace, and a workshop located underneath. The roof and façade have been recently renovated, and part of the exterior PVC windows has been replaced.
Key Features:
Total floor area: approx. 200 m²
approx. 100 m² residential space
approx. 100 m² terrace + workshop underneath
Land size: 1,500 m² (meadow and small forest, all in one piece)
Recently renovated roof and façade
Partially replaced PVC windows
Layout:
Ground floor:
Small apartment
Main kitchen
Auxiliary (second) kitchen
Living room
One bedroom
Attic (access via internal marble staircase):
Spacious apartment with three bedrooms
Open-plan kitchen and living area
Access to the terrace
Basement:
Additional apartment (previously rented to workers)
Access to cellar and boiler room
Boiler room with newer central heating unit
Central heating system installed throughout the house
Additional Information:
The workshop under the terrace has a separate entrance and can be used as a workspace or rented out. This property is ideal for a larger family, multi-generational living, home-based business, or as an investment for rental purposes.
Advantages:
Three separate residential units
Recently renovated roof and façade
Partially updated PVC joinery
Large continuous land plot
Heating system throughout the house
Quiet and practical location in Delnice
Possibility to live and rent simultaneously
A versatile property with great potential – suitable for living, business, or investment.
For more information or to arrange a viewing, feel free to contact us.
Parking
- Parking space: Yes
- Near Public Transportation: No
- Garage: Yes
- Water supply
- Electricity
- Severage
- Internet
- Sea view: No
- West
- East
- Sea distance: more than 1km

