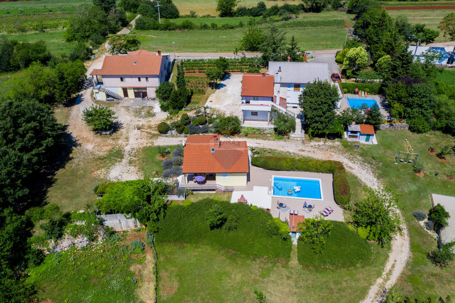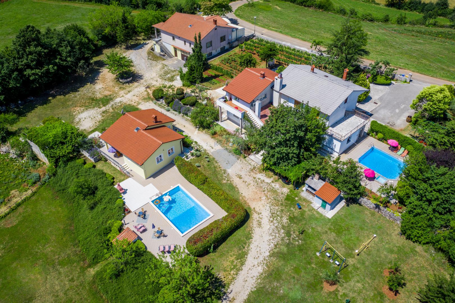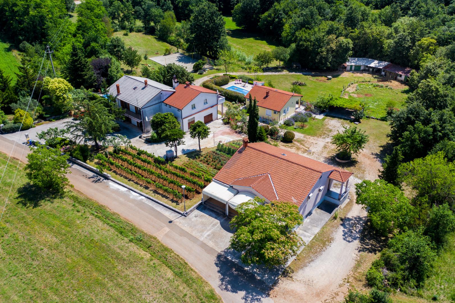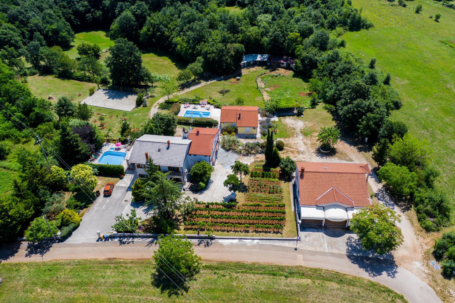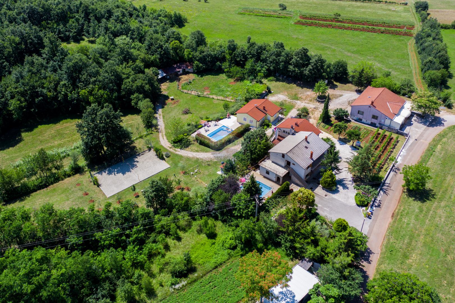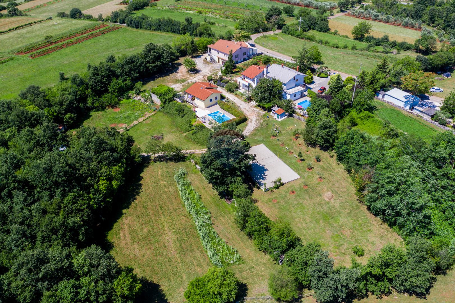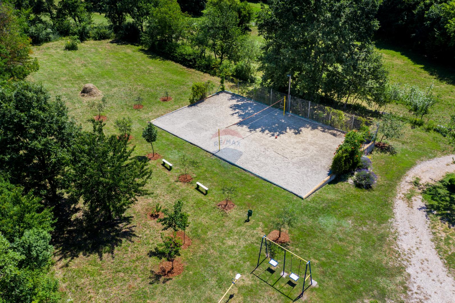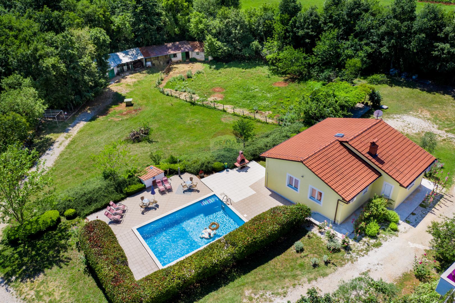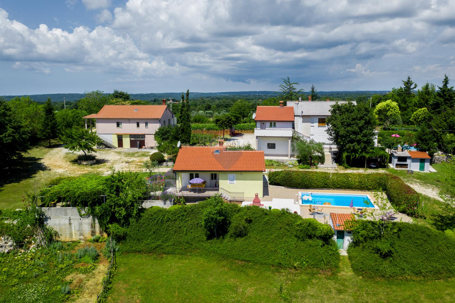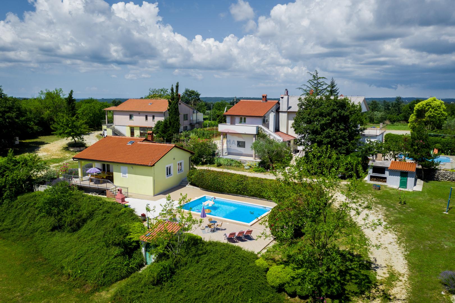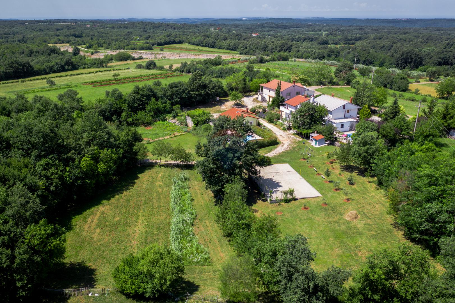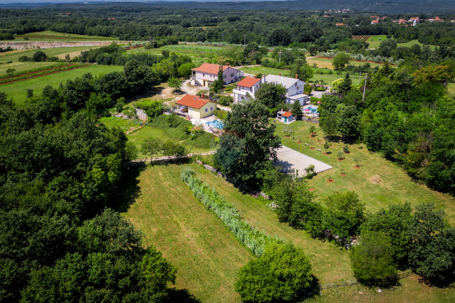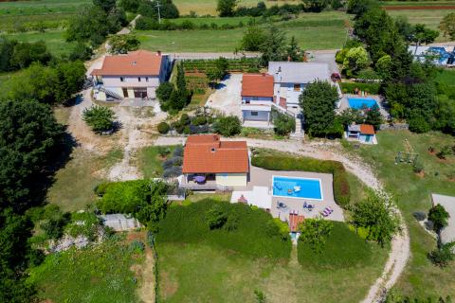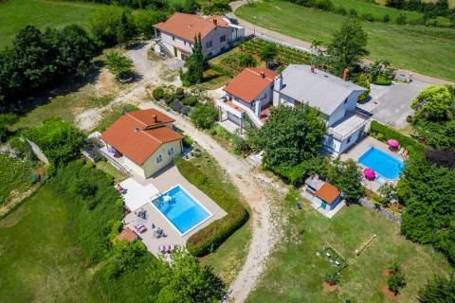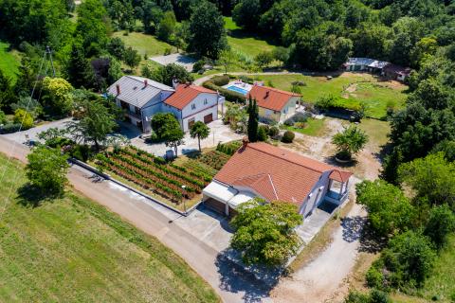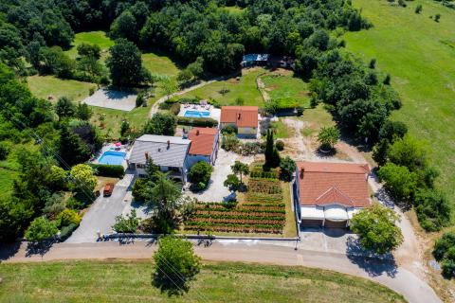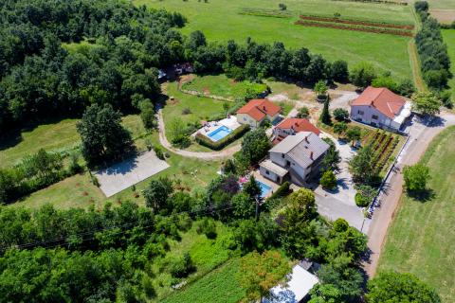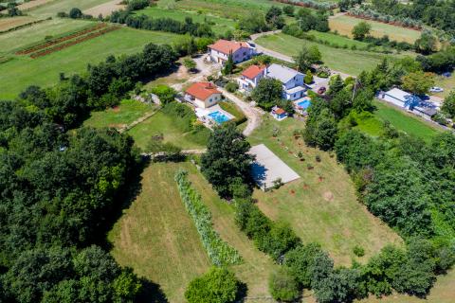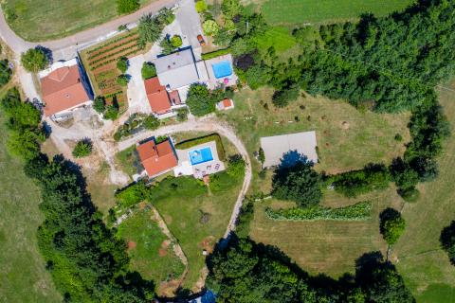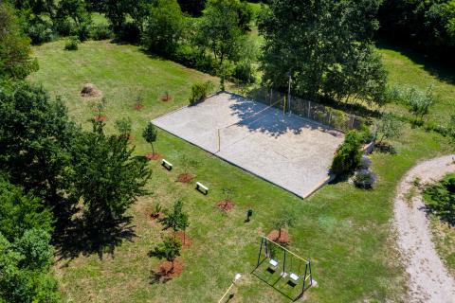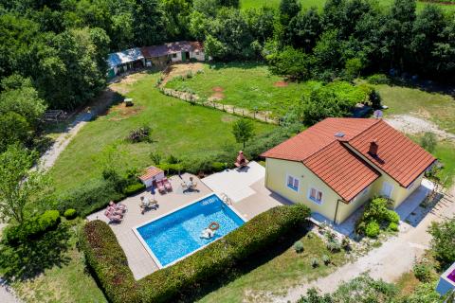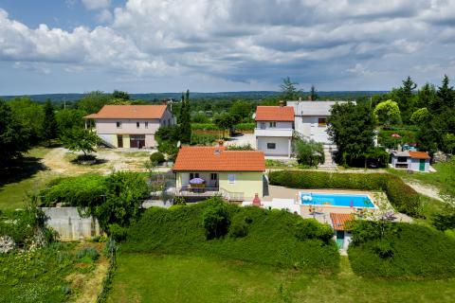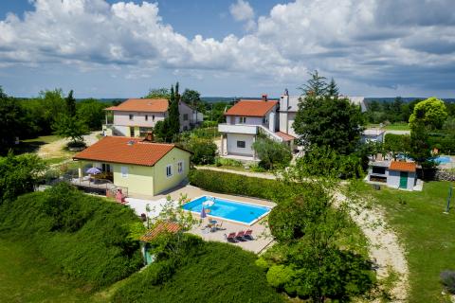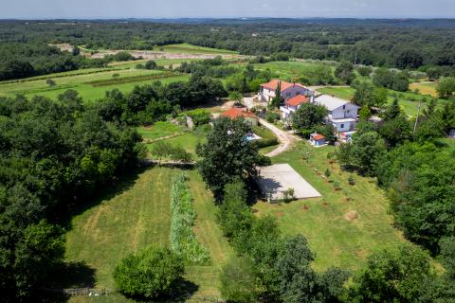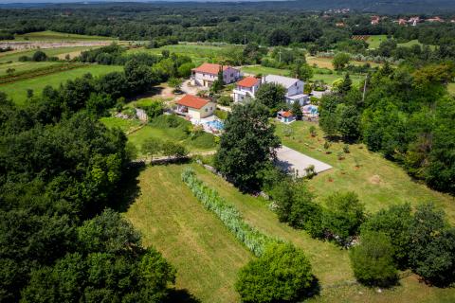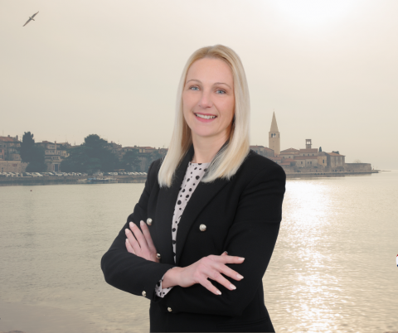- Location:
- Žminj
- Transaction:
- For sale
- Realestate type:
- House
- Total rooms:
- 19
- Bedrooms:
- 12
- Bathrooms:
- 9
- Toilets:
- 2
- Total floors:
- 1
- Price:
- 1.300.000 €
- Square size:
- 630 m2
- Plot square size:
- 8.000 m2
Istria, Žminj - property with three houses and a garden of 8000m2
RE/MAX Centar nekretnina presents this unique property in the center of Istria about 2 km from the town of Žminj.
This unique family property consists of 2 houses with swimming pools and 1 business - residential building. The property is located at the end of the village, accessed by an asphalted dead end road. Given its location, the property offers privacy and is surrounded by nature.
The complex consists of:
1. Detached house, two-story building with an area of about 280m2 with 3 garages (about 83m2),
It consists of 3 apartments;
- basement: tavern with fireplace (about 36m2), boiler room and space for wood storage (about 10m2)
- ground floor: apartment about 112m2; kitchen, dining room, living room, 3 bedrooms, 2 bathrooms, air conditioning, wi-fi, semi-covered terrace, the apartment is currently rented as an apartment for 8 people.
- 1st floor: apartment about 100m2; kitchen, dining room, living room, 2 bedrooms, 1 bathroom, pantry-storage room, 1 covered balcony, 1 terrace, wi-fi, a family of two currently lives in the apartment
- 1st floor: apartment about 65m2; kitchen, dining room, living room, 2 bedrooms, 2 bathrooms, air conditioning, terrace, the apartment is currently rented as an apartment for 5 people
There is a swimming pool next to the house with an area of 43m2, depth of 1.3m, several parking spaces, landscaped parks and surroundings, vineyard (4 rows of vines about 387m2), arable garden about 180m2
2. The detached house is a one-story house, with an area of about 70m2, built in 2008 and consisting of:
- ground floor: kitchen, dining room, living room, 2 bedrooms, 2 bathrooms, pantry-storage room, covered terrace (about 20m2), 2 air conditioners, wi-fi, barbecue, the apartment is currently rented as a holiday home for 6 people
Next to the house is a swimming pool measuring 8m x 5m, 1.3m deep, 2 covered parking spaces, landscaped parks and surroundings, a well (cistern for drinking water) measuring 5m x 5m x 3m.
A sports and recreational area (about 600m2) has been arranged between the 1st and 2nd family houses; a sand volleyball court, seesaws, swings and a brick barbecue, and further urbanized land.
In the bay below the 2nd family house, there are facilities for domestic animals, stables, garages for machinery (about 132m2) and a space intended for animals (the property is inhabited by; donkey, geese and chickens).
3. Commercial - residential building, area about 280m2, located on a plot of 576m2
- basement: 140m2; open space, 1 toilet, large parking lot (accessible for trucks)
- ground floor: about 189m2; 3 rooms, hallway, 1 toilet, 3 bathrooms, kitchen, large covered terrace, 4 air-conditioned units, large parking lot
The building has a use permit.
The property is very well connected (near the Istrian Y-road 3km), in a beautiful green landscape, a quiet place ideal for a large family or a complex already prepared for rental (categorised apartments with swimming pools) with suitable sports and recreational facilities and its own business space that allows for opening a business or further rental.
RE/MAX Centar nekretnina presents this unique property in the center of Istria about 2 km from the town of Žminj.
This unique family property consists of 2 houses with swimming pools and 1 business - residential building. The property is located at the end of the village, accessed by an asphalted dead end road. Given its location, the property offers privacy and is surrounded by nature.
The complex consists of:
1. Detached house, two-story building with an area of about 280m2 with 3 garages (about 83m2),
It consists of 3 apartments;
- basement: tavern with fireplace (about 36m2), boiler room and space for wood storage (about 10m2)
- ground floor: apartment about 112m2; kitchen, dining room, living room, 3 bedrooms, 2 bathrooms, air conditioning, wi-fi, semi-covered terrace, the apartment is currently rented as an apartment for 8 people.
- 1st floor: apartment about 100m2; kitchen, dining room, living room, 2 bedrooms, 1 bathroom, pantry-storage room, 1 covered balcony, 1 terrace, wi-fi, a family of two currently lives in the apartment
- 1st floor: apartment about 65m2; kitchen, dining room, living room, 2 bedrooms, 2 bathrooms, air conditioning, terrace, the apartment is currently rented as an apartment for 5 people
There is a swimming pool next to the house with an area of 43m2, depth of 1.3m, several parking spaces, landscaped parks and surroundings, vineyard (4 rows of vines about 387m2), arable garden about 180m2
2. The detached house is a one-story house, with an area of about 70m2, built in 2008 and consisting of:
- ground floor: kitchen, dining room, living room, 2 bedrooms, 2 bathrooms, pantry-storage room, covered terrace (about 20m2), 2 air conditioners, wi-fi, barbecue, the apartment is currently rented as a holiday home for 6 people
Next to the house is a swimming pool measuring 8m x 5m, 1.3m deep, 2 covered parking spaces, landscaped parks and surroundings, a well (cistern for drinking water) measuring 5m x 5m x 3m.
A sports and recreational area (about 600m2) has been arranged between the 1st and 2nd family houses; a sand volleyball court, seesaws, swings and a brick barbecue, and further urbanized land.
In the bay below the 2nd family house, there are facilities for domestic animals, stables, garages for machinery (about 132m2) and a space intended for animals (the property is inhabited by; donkey, geese and chickens).
3. Commercial - residential building, area about 280m2, located on a plot of 576m2
- basement: 140m2; open space, 1 toilet, large parking lot (accessible for trucks)
- ground floor: about 189m2; 3 rooms, hallway, 1 toilet, 3 bathrooms, kitchen, large covered terrace, 4 air-conditioned units, large parking lot
The building has a use permit.
The property is very well connected (near the Istrian Y-road 3km), in a beautiful green landscape, a quiet place ideal for a large family or a complex already prepared for rental (categorised apartments with swimming pools) with suitable sports and recreational facilities and its own business space that allows for opening a business or further rental.
Parking
- Parking space: Yes
- Estacionamento: 12
- Near Public Transportation: No
- Garage: Yes
- Water supply
- Electricity
- Cesspit
- South
- Sea distance: more than 1km

